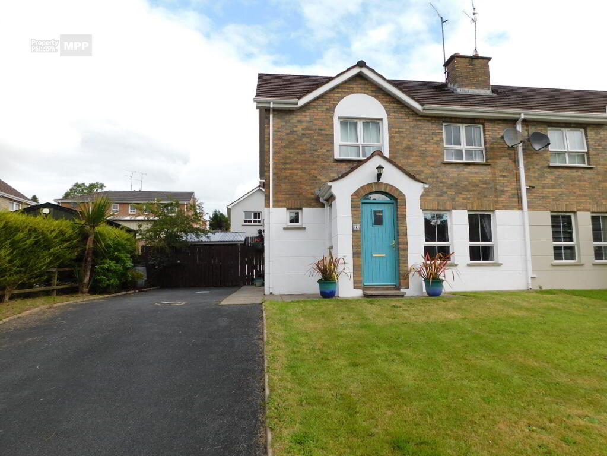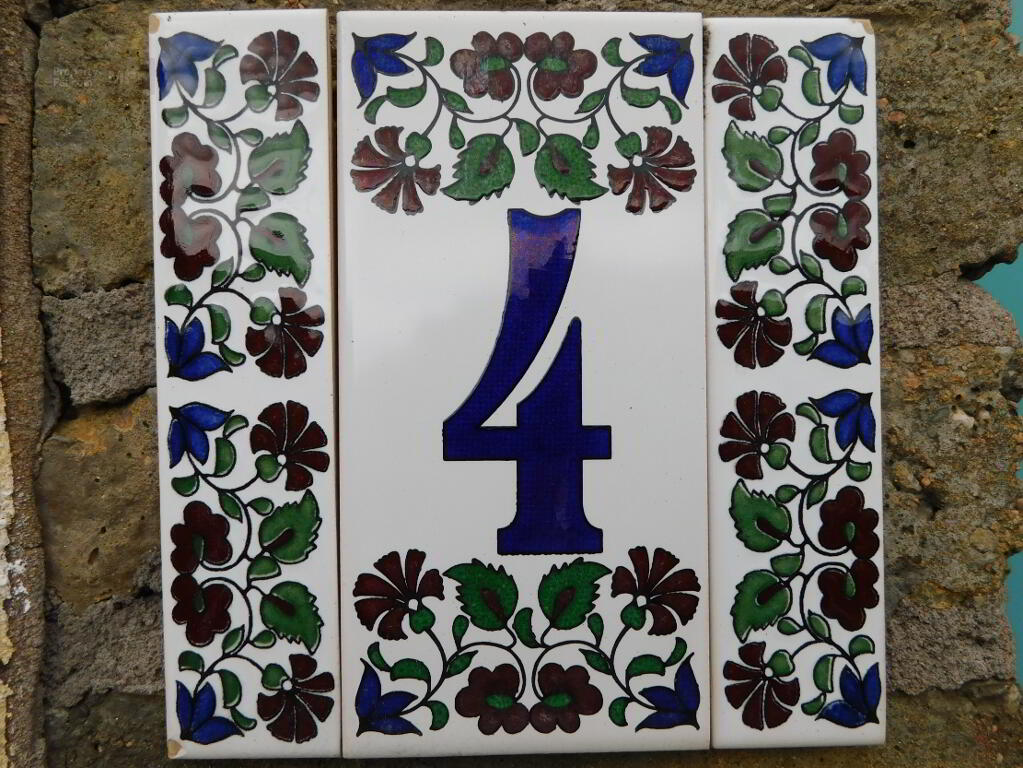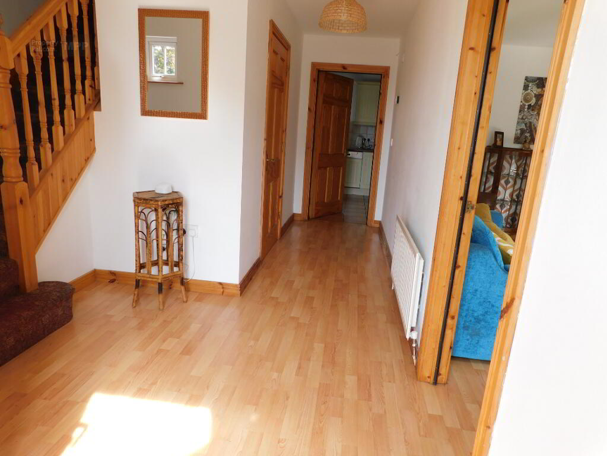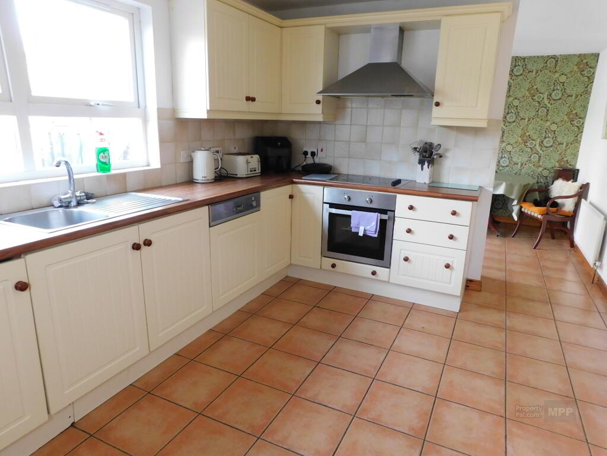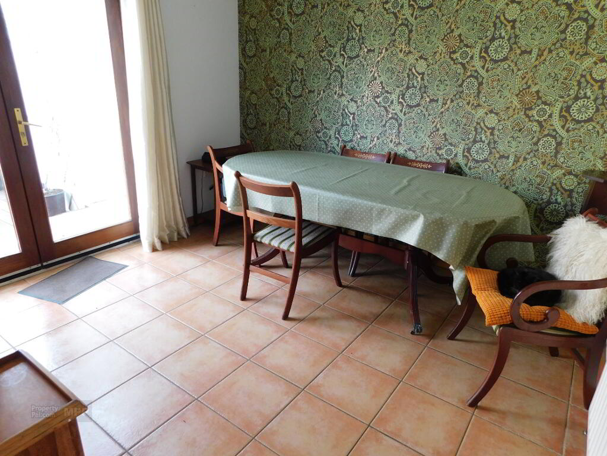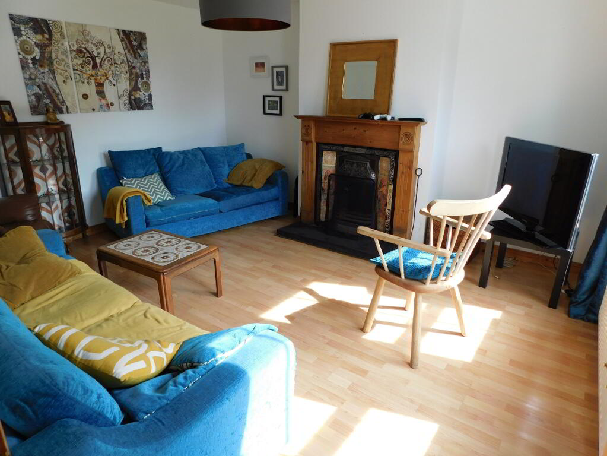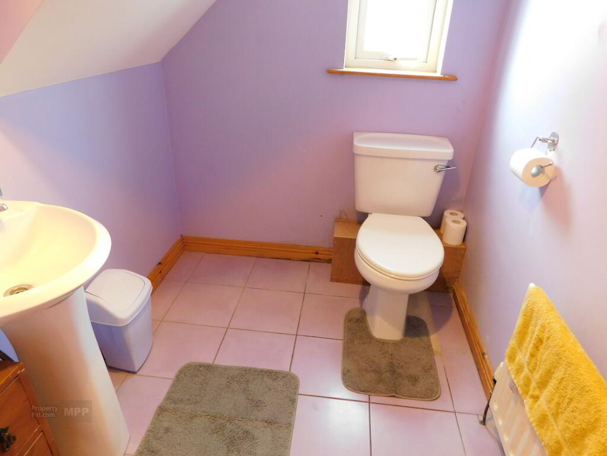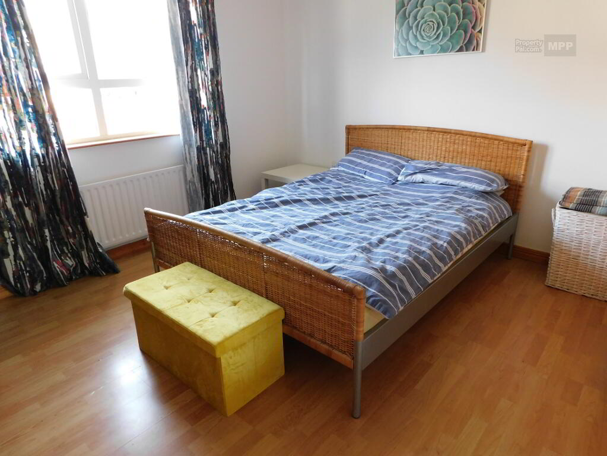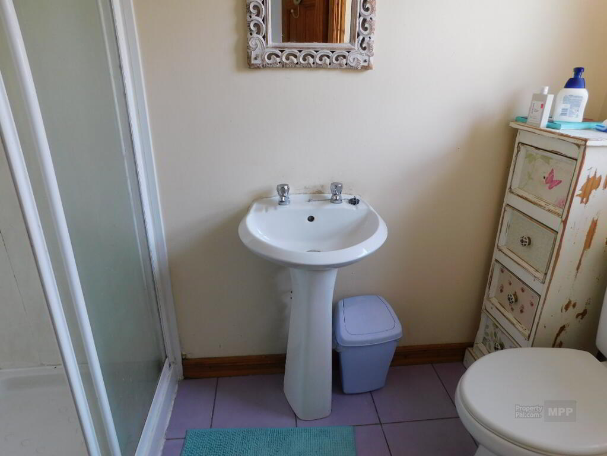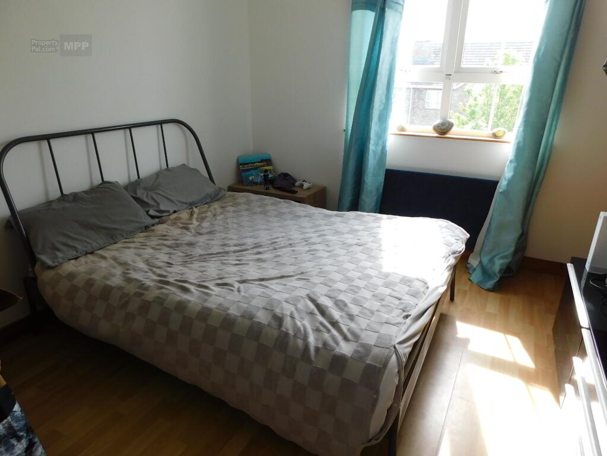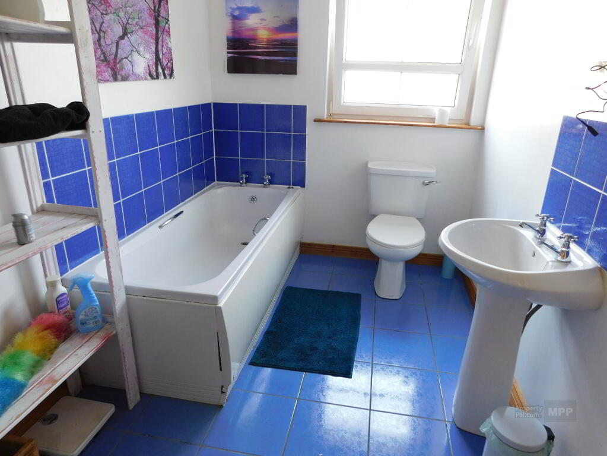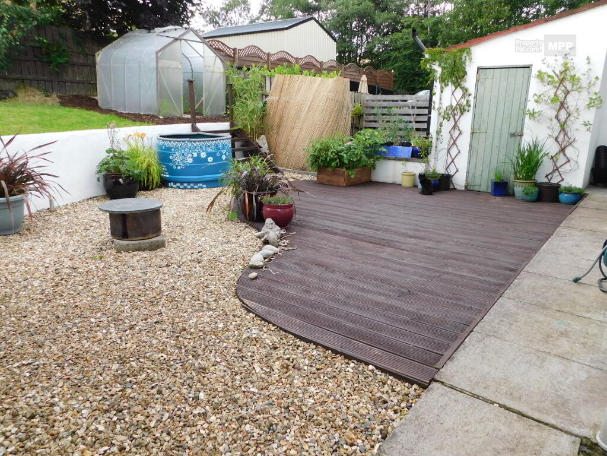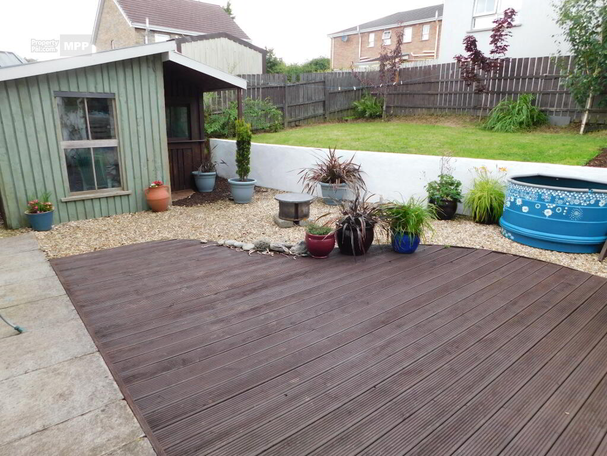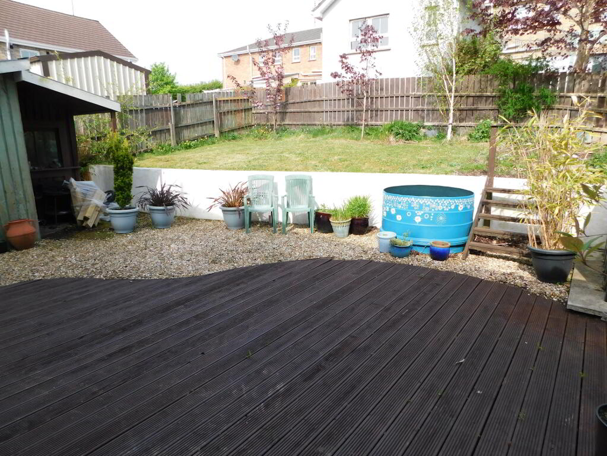
4 Slieveard Grove, Omagh BT79 7WG
3 Bed Semi-detached House For Sale
Sale Agreed £159,950
Print additional images & map (disable to save ink)
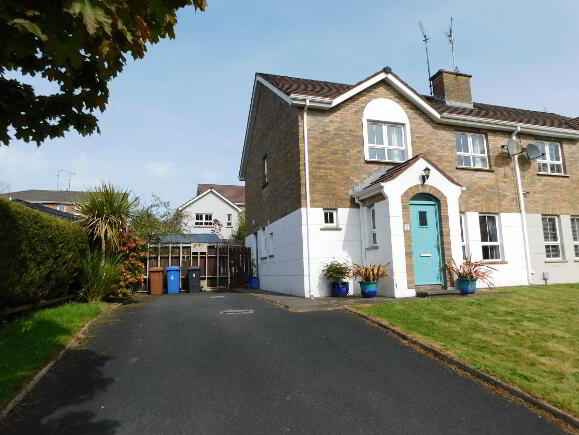
Telephone:
028 8224 6538View Online:
www.mortgageandpropertyplus.com/1013015Key Information
| Address | 4 Slieveard Grove, Omagh |
|---|---|
| Price | Last listed at Offers around £159,950 |
| Style | Semi-detached House |
| Bedrooms | 3 |
| Receptions | 2 |
| Bathrooms | 2 |
| Heating | Oil |
| Status | Sale Agreed |
Features
- Semi-Detached
- 3 Bedrooms
- 2 Reception Rooms
- Master Bedroom with En-Suite
- Oil Fired Central Heating
- Double Glazed White PVC Windows
- Level Lawn & Wooden Decking
- Garden Shed & Boiler House with Condensing Boiler
- Ideal for families
- Popular & Convenient location close to local amenities
Additional Information
This superb semi-detached property is situated in a much sought after residential area, within a quiet cul de sac of only 6 houses. It is located on the outskirts of Killyclogher Village, within close proximity of all local amenities in the town centre and enjoys a cycle path leading into Omagh. This property has been maintained to a high standard and is further enhanced by its spacious rear garden which enjoys sun into the late evenings, making this a wonderful family home.
Entrance Hall: 20’ x 7’05” Laminate Oak Flooring, Telephone Point.
W.C: 6’02” X 5’02” Tile Flooring, White Suite.
Living Room: 14’10” x 12’06” Laminate Oak Flooring, Pine, Cast Iron & Tile Fireplace, TV Point, Telephone Point.
Kitchen: 13’03” x 10’05” Cream Panel High- and Low-Level Units, Integrated Electric Cooker, Extractor Fan, Integrated Dishwasher, Tile Flooring, Partially Tiled Walls.
Dining Room: 9’09” x 10’05” Tile Flooring, TV Point, Patio Doors.
Utility Room: 4’06” x 6’02” Tile Flooring, S.S Sink, Plumbed for Washing Machine.
Landing: 3’09” x 17’01” Carpet Flooring, Hot-Press.
Master Bedroom: 12’03” x 10’06” Laminate Oak Flooring, TV & Telephone Point, Double Built-In Wardrobes.
En-Suite: 3’11” 7’10” White Suite, Electric Shower with PVC on Walls, Tile Flooring.
Bedroom 2: 9’05” x 12’06” Laminate Oak Flooring, Built-In Wardrobes.
Bedroom 3: 11’ x 9’11” Laminate Oak Flooring, Built-In Wardrobes.
Bathroom: 10’06” x 6’04” White Suite, Bath, Built-in Storage Cupboard, Tile Flooring, Partially Tiled Walls.
Other: Double Glazed White PVC Windows, Wooden External Doors, Pine Panel Internal Doors, Smoke Alarms.
Outside: Tarmac Drive for Off-Street Parking, Outside Water Tap, Level Lawn, Wooden Decking, Garden Shed, Boiler House with Condensing Boiler, PVC Soffit & Aluminium Guttering.
These particulars do not constitute any part of an offer or contract. None of the statements contained in these particulars are to be relied on as statements or representations of fact and any intending purchasers must satisfy himself by inspection or otherwise as to the correctness of the statements in these particulars. The vendor does not make or give, and neither Mortgage and Property Plus or anyone else in their employment, has any authority to make or give any representation or warranty. Mortgage & Property Plus have not tested any Systems, Services or Appliances at this Property
-
Mortgage and Property Plus

028 8224 6538

