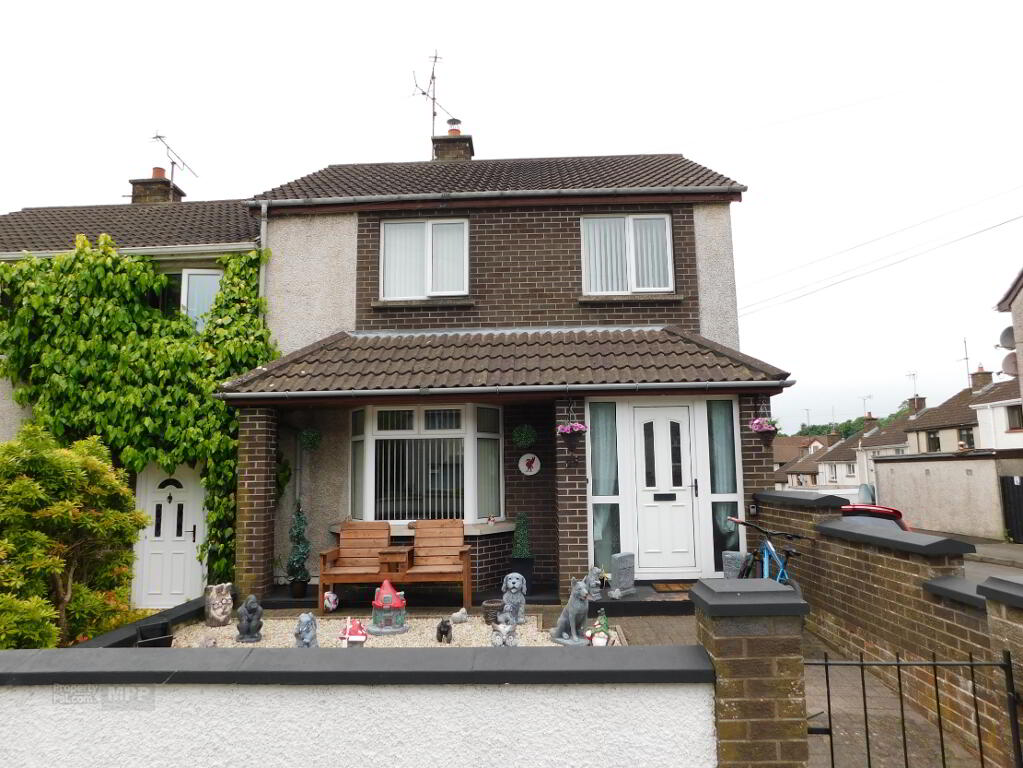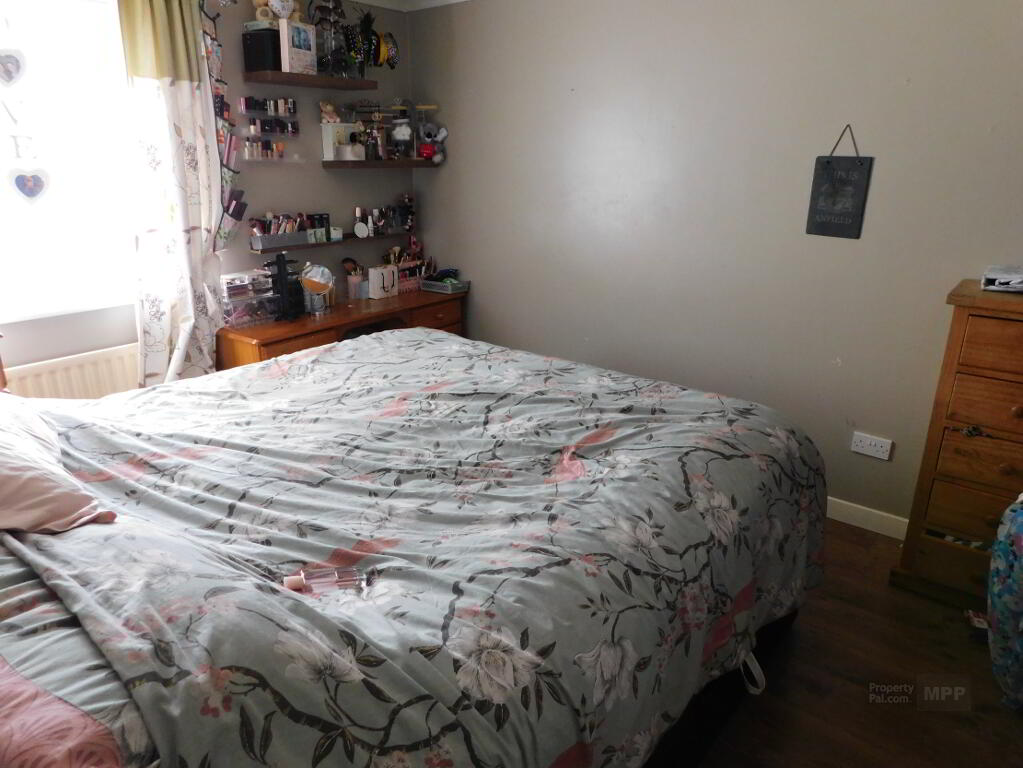
25 Winters Gardens, Omagh BT79 0DZ
3 Bed End-terrace House For Sale
Offers over £114,950
Print additional images & map (disable to save ink)

Telephone:
028 8224 6538View Online:
www.mortgageandpropertyplus.com/1017751Key Information
| Address | 25 Winters Gardens, Omagh |
|---|---|
| Price | Offers over £114,950 |
| Style | End-terrace House |
| Bedrooms | 3 |
| Receptions | 2 |
| Bathrooms | 1 |
| Heating | Oil |
| EPC Rating | E43/D63 |
| Status | Under offer |
Additional Information
This End-Terrace House is situated in a popular residential area in Omagh, close to all local amenities and walking distance from Omagh town.
This property has been well maintained making this an ideal family home or investment opportunity alike - Viewing is highly recommended for full appreciation of what this property has to offer.
KEY FEATURES
- End-Terrace Property
- 3 Bedrooms
- 1 Reception Room
- Open Plan Kitchen/Dinette
- Oil Heating
- Double Glazed PVC Windows
- Garage, Outside Utility
- Popular & Convenient location close to local amenities
Entrance Hall: 5’11” x 15’02” Porch, Grey Laminate Flooring, Telephone Point.
Living Room: 12’08” x 11’02” V Groove Grey Laminate Flooring, Pine Fireplace with Cast Iron Inset, Bay Window, Cornice, TV & Telephone Point.
Kitchen/Dining: 19’ x 16’06” Oak Effect High- and Low-Level Units, Integrated Fridge & Electric Cooker, Extractor Fan, Partially Tiled Walls, Laminate Oak Flooring, Understairs Storage, TV & Telephone Point.
Landing: 7’11” x 6’02” Carpet Flooring, Hot-Press.
Bathroom: 5’05” x 7’10” White Suite, Bath with Shower Over, Vinyl Flooring, PVC Panelling on Walls.
Bedroom 1: 10’09” x 12’01” V Groove Laminate Oak Flooring, Built-in Wardrobes, Cornice.
Bedroom 2: 10’09” x 8’05” V Groove Laminate Oak Flooring, Cornice.
Bedroom 3: 9’06” x 8’06” V Groove Grey Laminate Flooring, Cornice.
Other: Double Glazed White PVC Windows & External Doors, Pine Panel Internal Doors, Smoke Alarms, Attic Floored with Attic Ladder.
Outside: Enclosed Front with Stone Beds, Enclosed Yard to Rear, Outside Utility with S/S Sink, Plumbed for Washing Machine.
Garage: 9’03” x 16’05”
-
Mortgage and Property Plus

028 8224 6538











