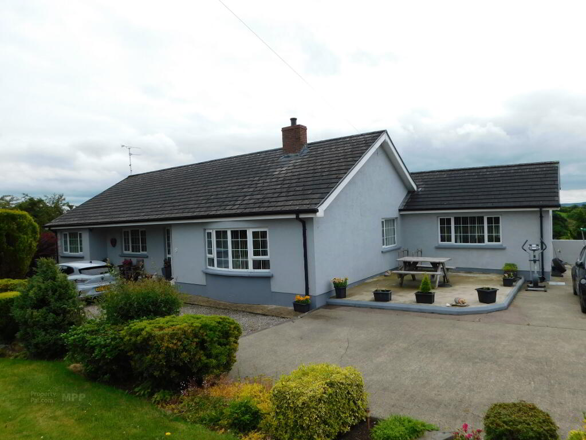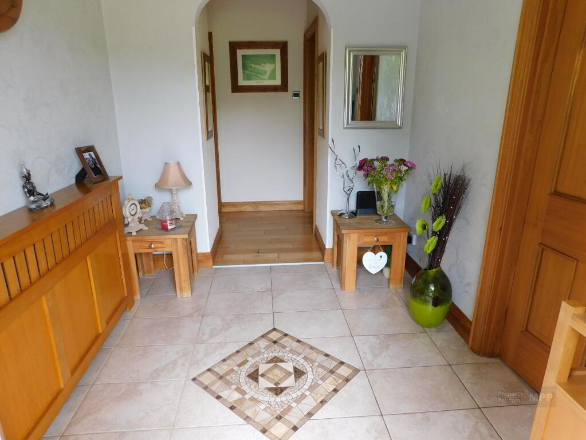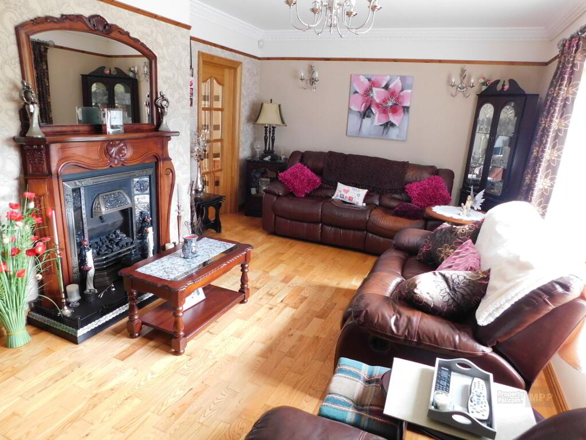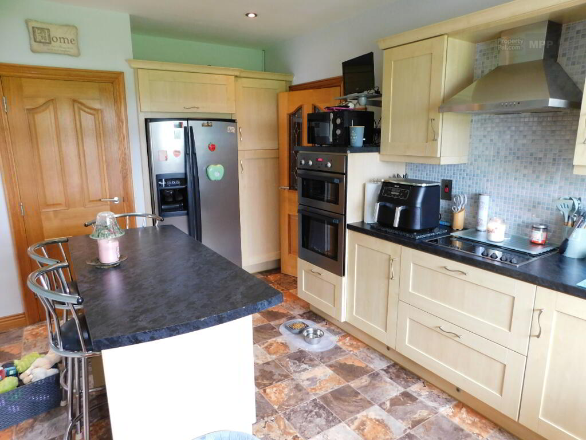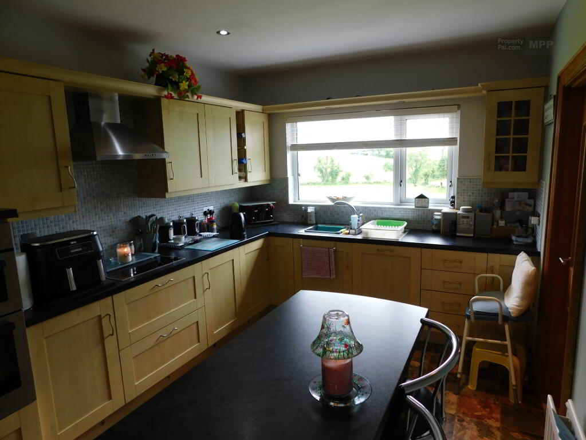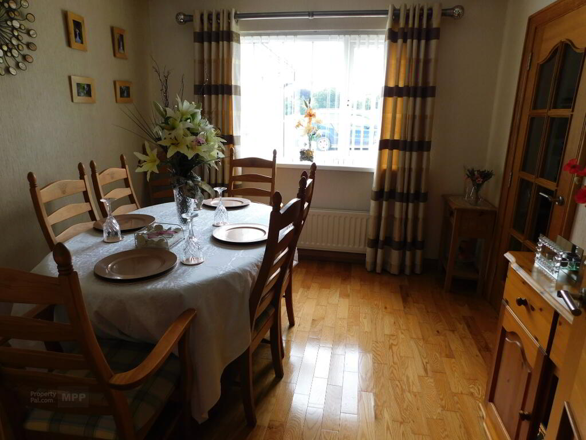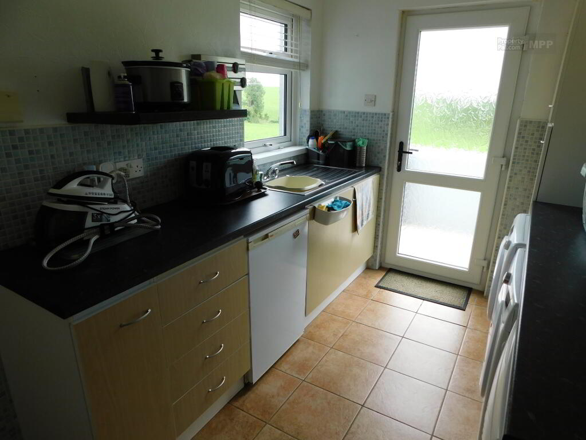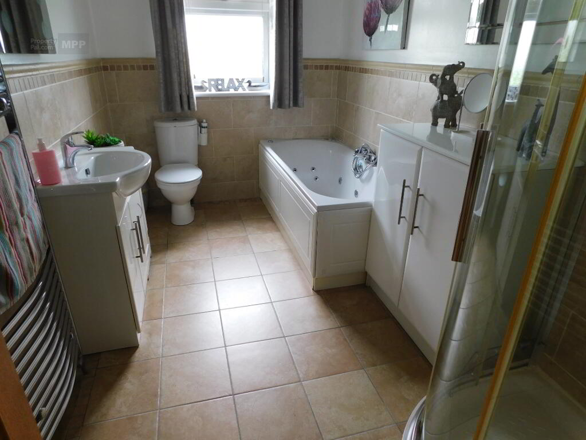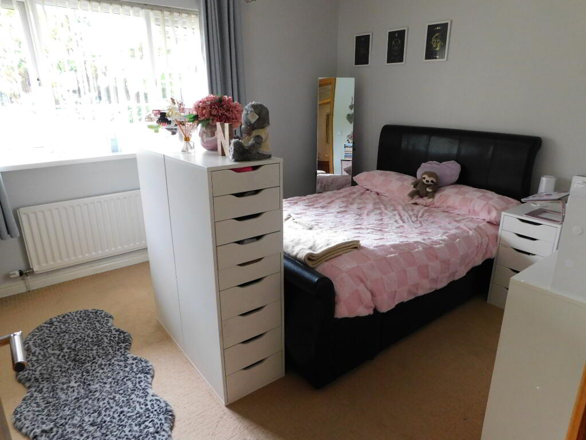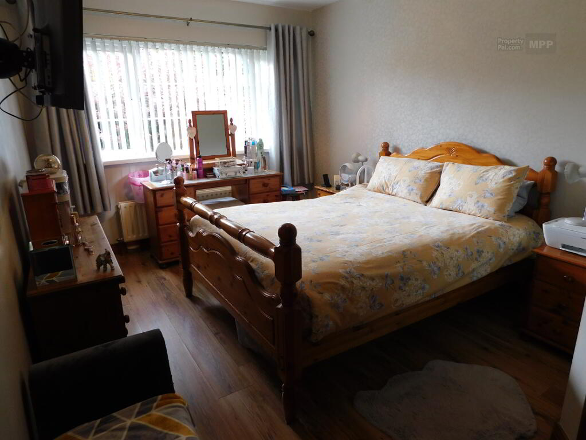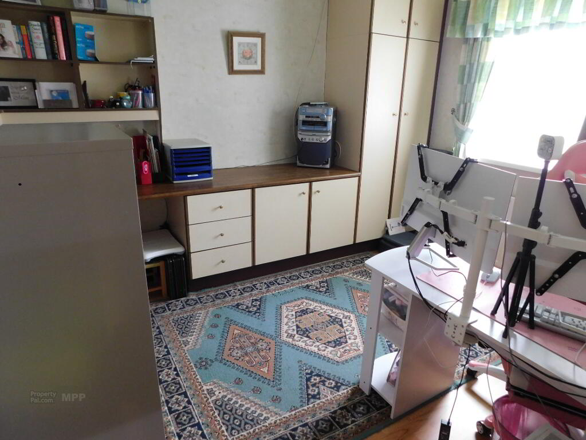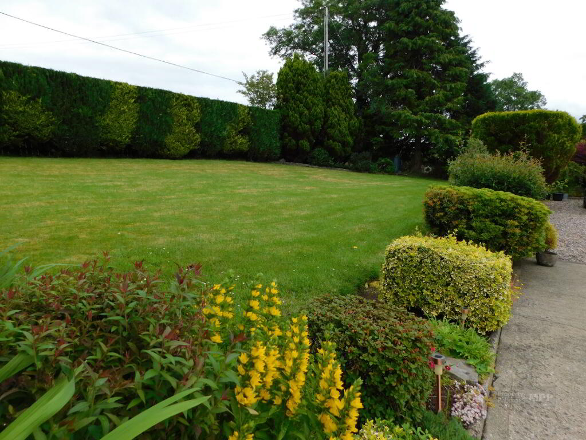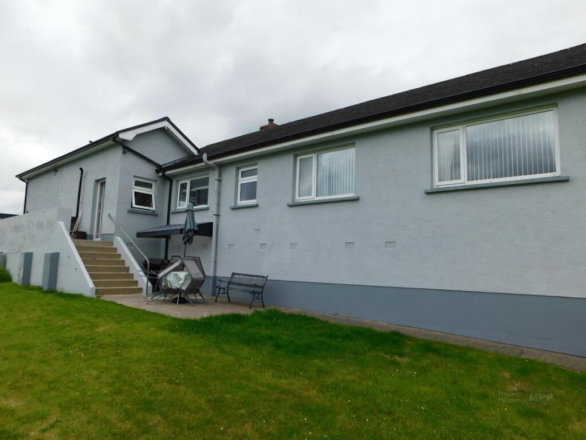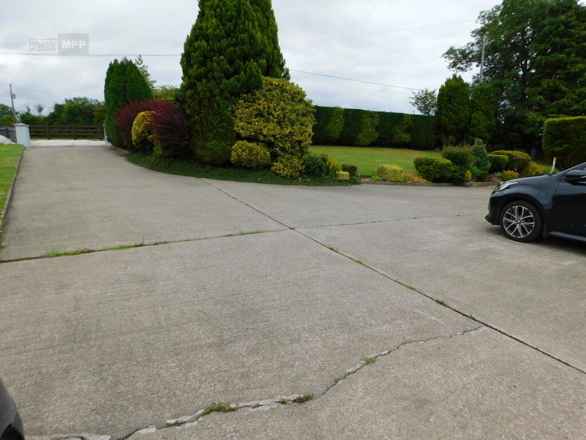
18 Aghadulla Road, Omagh BT78 5BX
4 Bed Detached Bungalow For Sale
Sale Agreed £249,950
Print additional images & map (disable to save ink)
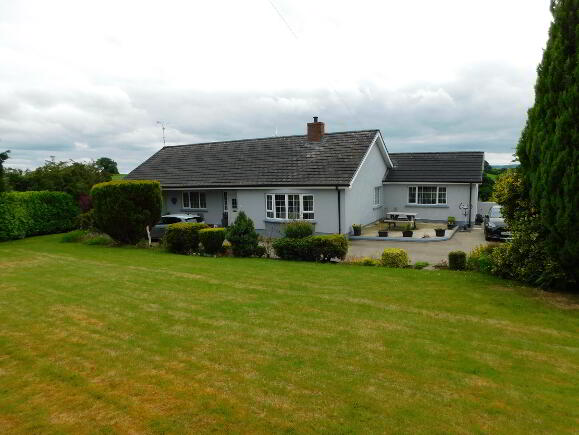
Telephone:
028 8224 6538View Online:
www.mortgageandpropertyplus.com/1024333Key Information
| Address | 18 Aghadulla Road, Omagh |
|---|---|
| Price | Last listed at Offers around £249,950 |
| Style | Detached Bungalow |
| Bedrooms | 4 |
| Receptions | 2 |
| Bathrooms | 1 |
| Heating | Oil |
| EPC Rating | D59/C76 |
| Status | Sale Agreed |
Additional Information
*PLEASE NOTE THIS PROPERTY WILL BE CLOSING TO NEW BIDDERS 12NOON WEDNESDAY 20th AUGUST 2025*
Nestled in a peaceful rural setting, just under 6 miles from Omagh, this superb, detached bungalow offers spacious family living on a well-maintained 0.8 acre site. Boasting 4 bedrooms, 2 generous reception rooms, and a host of desirable features, this home is perfect for those seeking comfort, space, and countryside charm.
Detached Bungalow
4 Bedrooms
2 Reception Room
Oil Fired Central Heating
Double Glazed White PVC Windows & external Doors
Off Street Parking Concrete drive & Yard
Mature Level Lawns with Mature bed Front, Side and Rear
Floored Attic with Steps
Garage with Electrics
Popular & Convenient location close to local amenities
Entrance Hall: 14’08” x 7’05” Tiled Flooring, Telephone Point, Cornice, Cloakroom.
Living Room: 18’08” x 11’11” Soild Oak Wood Flooring, Fireplace Dark Oak and Cast inset Gas Fire, Bay Window, Cornice and Picture Rail, TV Point.
Kitchen: 9’6” x 14’10” Ash Shaker Style High and Low Level Units, Integrated Electric Cooker, Integrated Dishwasher, Vinyl Flooring, Partially Titled Walls, Breakfast Bar, Spotlights, Extractor Fan.
Dining Room: 10’10” X 10’01” Solid Oak Flooring, Cornice.
Utility Room: 7’4” X 11’7” Ash Effect Units, Tile Flooring, Walls Tiles Plumbed for Washing Machine, S.S Sink.
Bathroom: 11’04” 6’07” Tiled Flooring, White Suite White Vanity Unit, Spa Bath with Mixer Taps, Separate Mains Shower, Fully Tiled Wall, Heated Towel Rail, Downlights.
Master Bedroom: 17’04” x 10’ Laminate Oak Flooring, T.V Point, Built in Wardrobes.
Bedroom 2: 10’09”x 12’01” Carpet Flooring, Built in Slide Robes.
Bedroom 3: 11’04” x 9’03” Semi Solid Oak Flooring, T.V Point.
Bedroom 4: 10’01” x 11’06” Laminate Oak Flooring, Built in Wardrobes, T.V. Point, Telephone Point
Garage: 20’05” x 11’07” All Electrics
Other: White Double-Glazed PVC Windows & External Doors, Solid Oak Internal Doors, Smoke Alarms, Burglar Alarm, Large Basement for Storage, Attic steps and Floored.
Outside: Off Street Parking Concrete Drive & Yard, Mature Level Lawn to Front, side and Rear, Patio, Outside Water Taps, Garden Shed.
Year Built: 1984
These particulars do not constitute any part of an offer or contract. None of the statements contained in these particulars are to be relied on as statements or representations of fact and any intending purchasers must satisfy himself by inspection or otherwise as to the correctness of the statements in these particulars. The vendor does not make or give, and neither Mortgage and Property Plus or anyone else in their employment, has any authority to make or give any representation or warranty. Mortgage & Property Plus have not tested any Systems, Services or Appliances at this Property.
-
Mortgage and Property Plus

028 8224 6538

