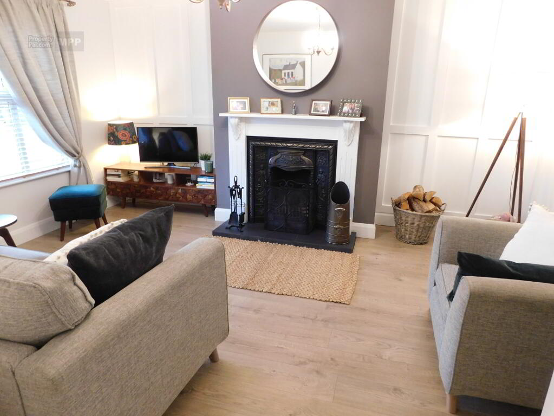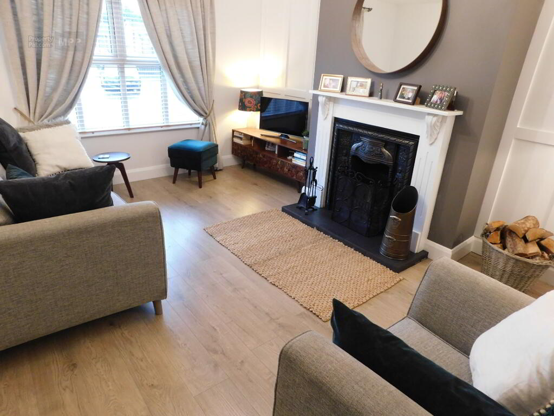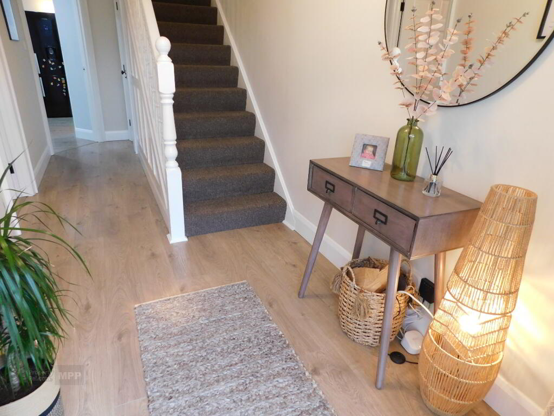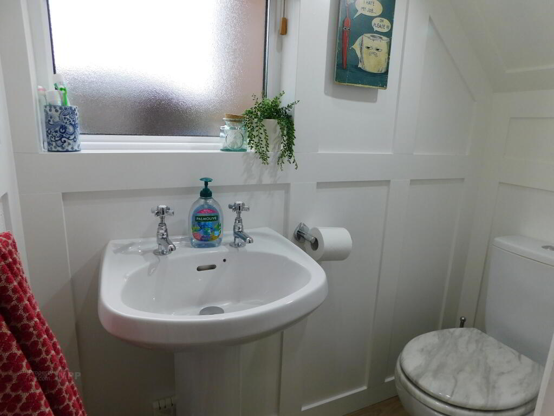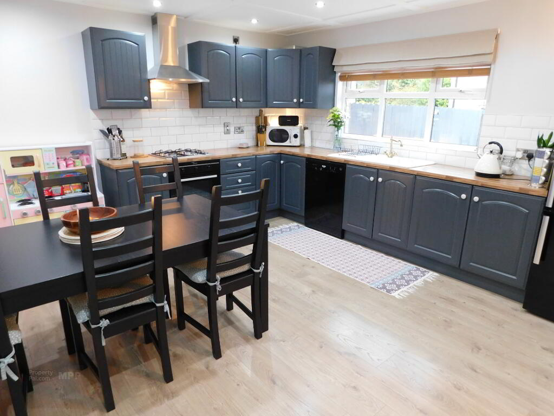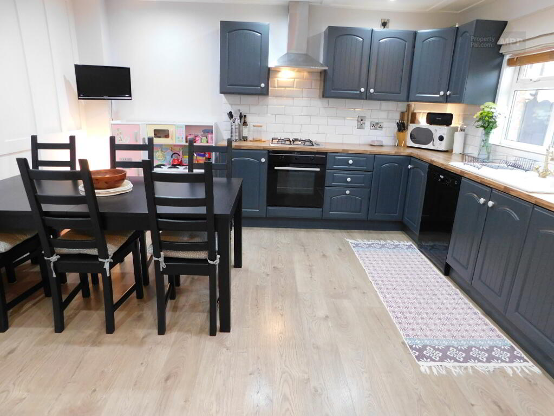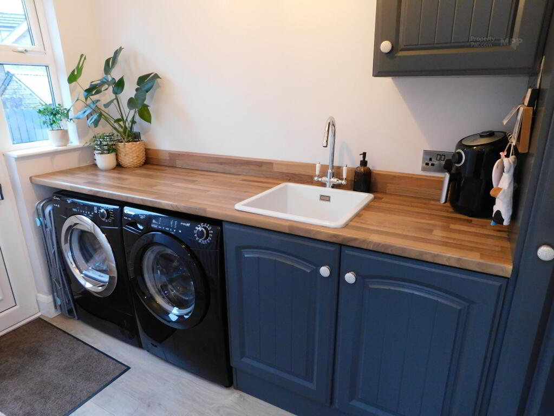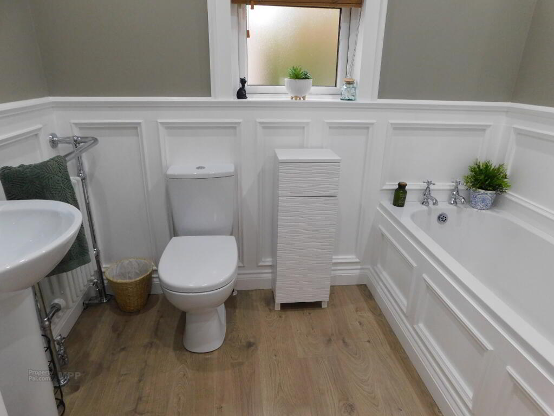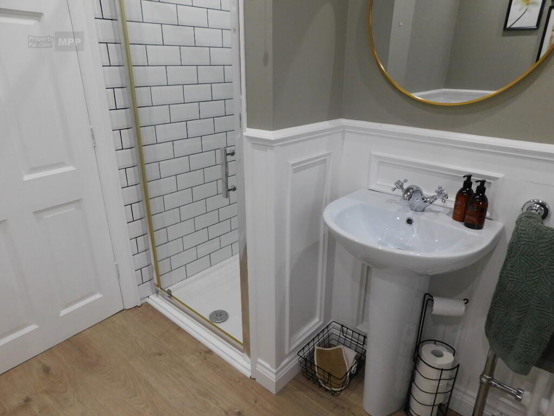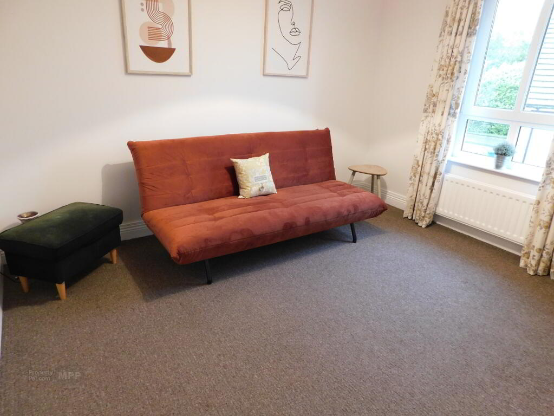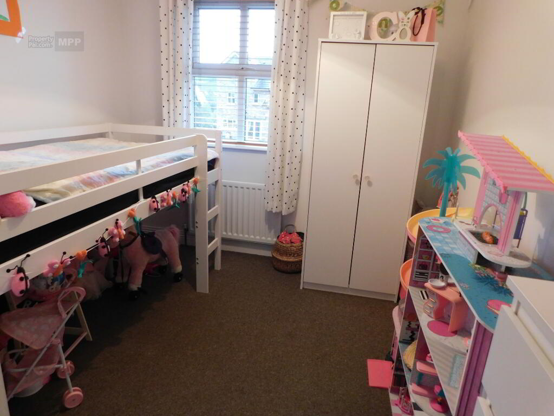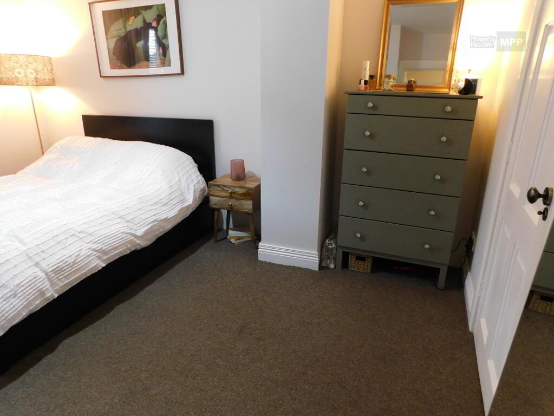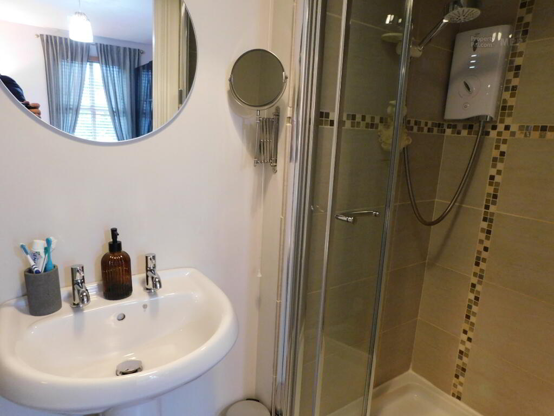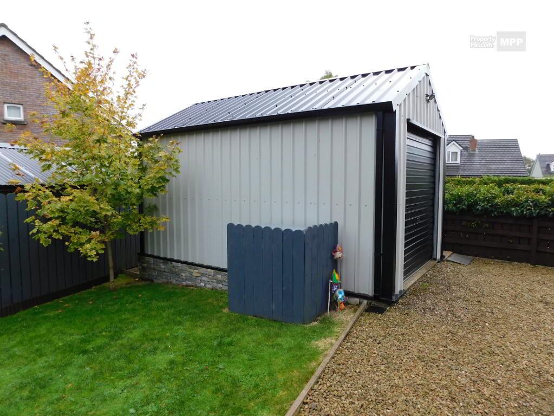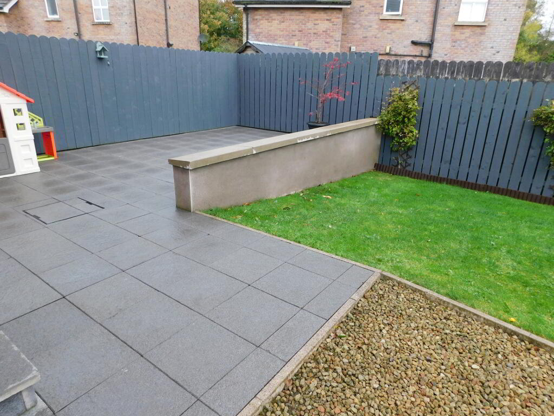
61 Meadowcroft, Dromore BT78 3JA
3 Bed Semi-detached House For Sale
Offers around £159,950
Print additional images & map (disable to save ink)
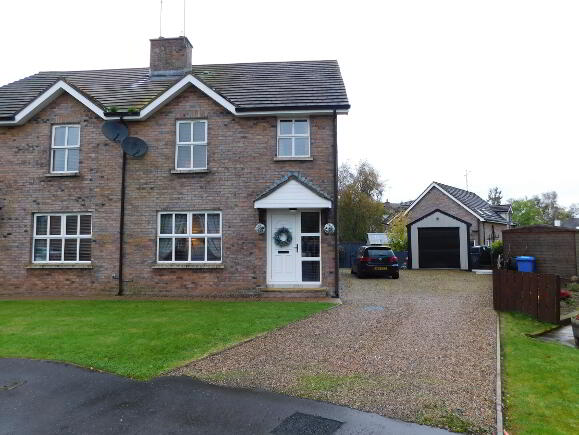
Telephone:
028 8224 6538View Online:
www.mortgageandpropertyplus.com/1041991Key Information
| Address | 61 Meadowcroft, Dromore |
|---|---|
| Price | Offers around £159,950 |
| Style | Semi-detached House |
| Bedrooms | 3 |
| Receptions | 1 |
| Bathrooms | 1 |
| Heating | Oil |
| Status | For sale |
Additional Information
This charming 3-Bedroom Semi-Detached Home, nestled in the sought-after Meadowcroft development in Dromore is a beautifully presented home that offers comfort, space, and convenience.
Located within walking distance of local schools, shops, and medical facilities, and just a short drive to Omagh town centre, this home combines peaceful village living with excellent connectivity.
KEY FEATURES
Semi-Detached House
3 Bedrooms
1 Reception Room
OFCH
PVC Windows & External Doors
Lawn to Rear with Patio
Off Street Parking
Garage with Full Electrics
The property comprises of:
Entrance Hall: 19’03” x 6’04” Modern Tile Flooring.
Living Room: 12’03” x 15’03” Modern Laminate Oak Flooring, Wooden Fireplace with Cast Iron Inset, Panelled Walls, TV Point.
W.C: 2’07” x 5’04” Modern Laminate Oak Flooring, White Suite, Spotlights, Panelled Walls
Kitchen/ Dinette: 13’10” x 15’10” Grey Panel High- and Low-Level Units, Integrated Gas Hob, Electric Oven, S/S Extractor Fan, Plumbed for Dishwasher, Modern Laminate Oak Flooring, Partially Tiled Walls, Modern Panelled Wall, Spotlights.
Utility Room: 5’01” x 10’03” Modern Laminate Oak Flooring, White Sink, Grey Panel Cupboards, Plumbed for Washing Machine.
Landing: 10’01” x 7’06” Carpet Flooring, Storage Cupboard.
Master Bedroom: 11’0” x 13’10” Carpet Flooring.
Ensuite: 8’05” x 3’04” White Suite, Electric Shower, Tile Flooring, Partially Tiled Walls
Bedroom 2: 11’0” x 11’05” Carpet Flooring.
Bedroom 3: 10’05” x 8’08” Carpet Flooring.
Bathroom: 7’04” x 8’0” White Suite, Bath, Separate Shower, Modern Laminate Oak Flooring, Partially Tiled Walls, Heated Towel Rail, ½ Wood Panelling.
Other: Double Glazed White PVC Windows, White PVC External Doors, White Panel Internal Doors, Smoke Alarms.
Outside: Off Street Parking, Gravel Drive, Outside Water Tap, Large Patio Area, Level Lawns to Front & Rear.
Shed: 10’0” x 16’06” Metal Structure, Full Electrics, Roller Door, Concrete Floor
These particulars do not constitute any part of an offer or contract. None of the statements contained in these particulars are to be relied on as statements or representations of fact and any intending purchasers must satisfy himself by inspection or otherwise as to the correctness of the statements in these particulars. The vendor does not make or give, and neither Mortgage and Property Plus or anyone else in their employment, has any authority to make or give any representation or warranty. Mortgage & Property Plus have not tested any Systems, Services or Appliances at this Property
-
Mortgage and Property Plus

028 8224 6538

