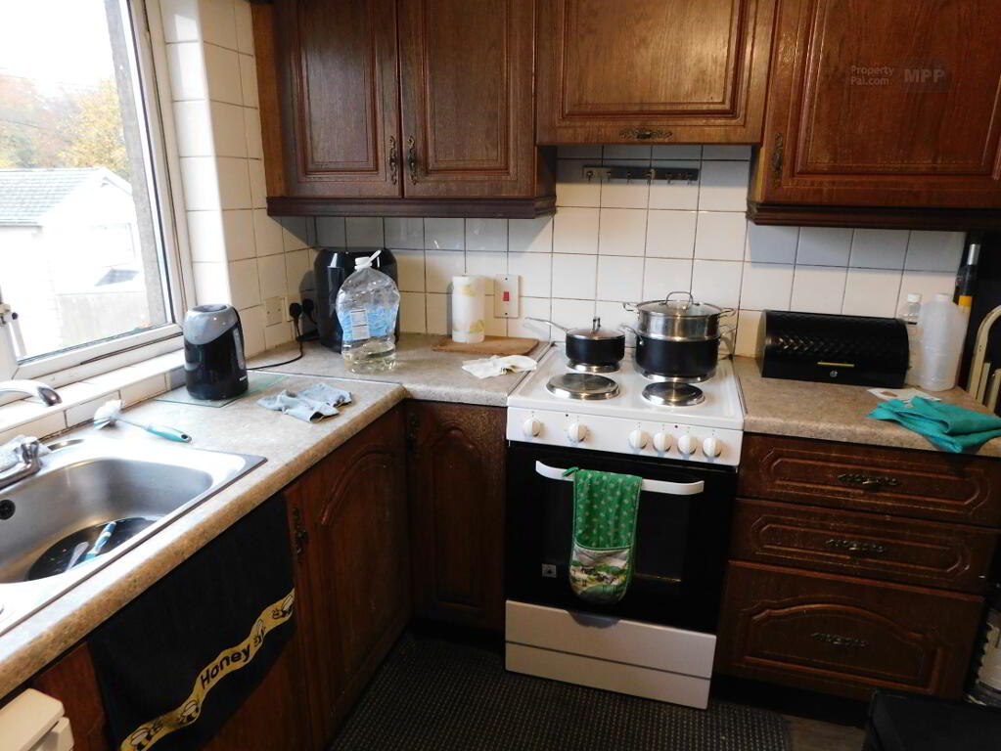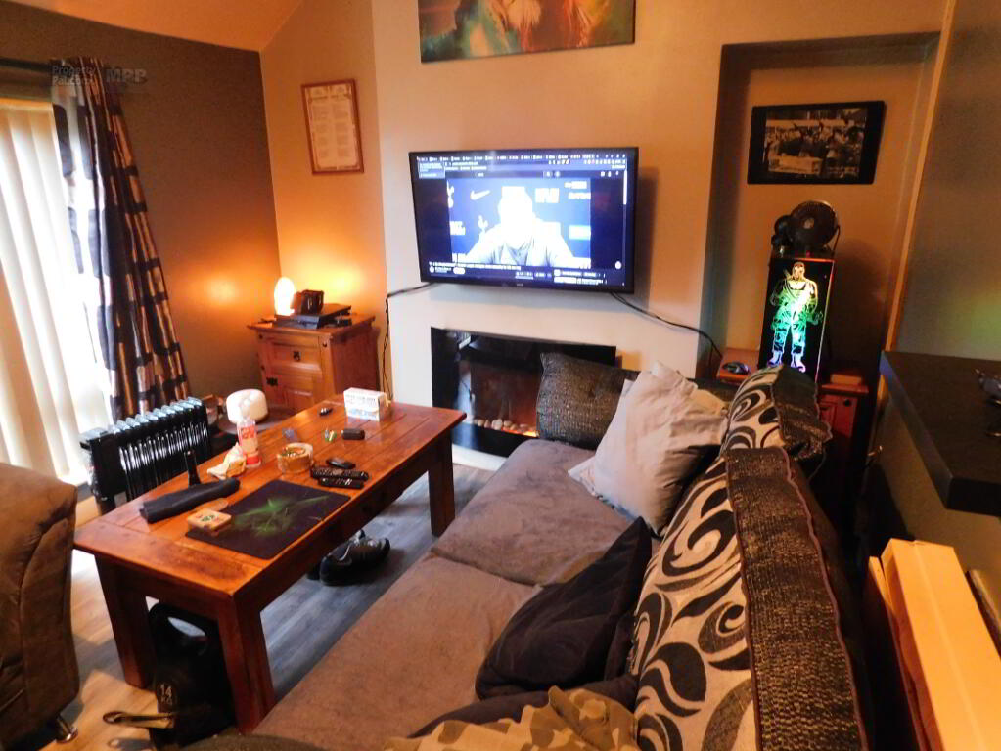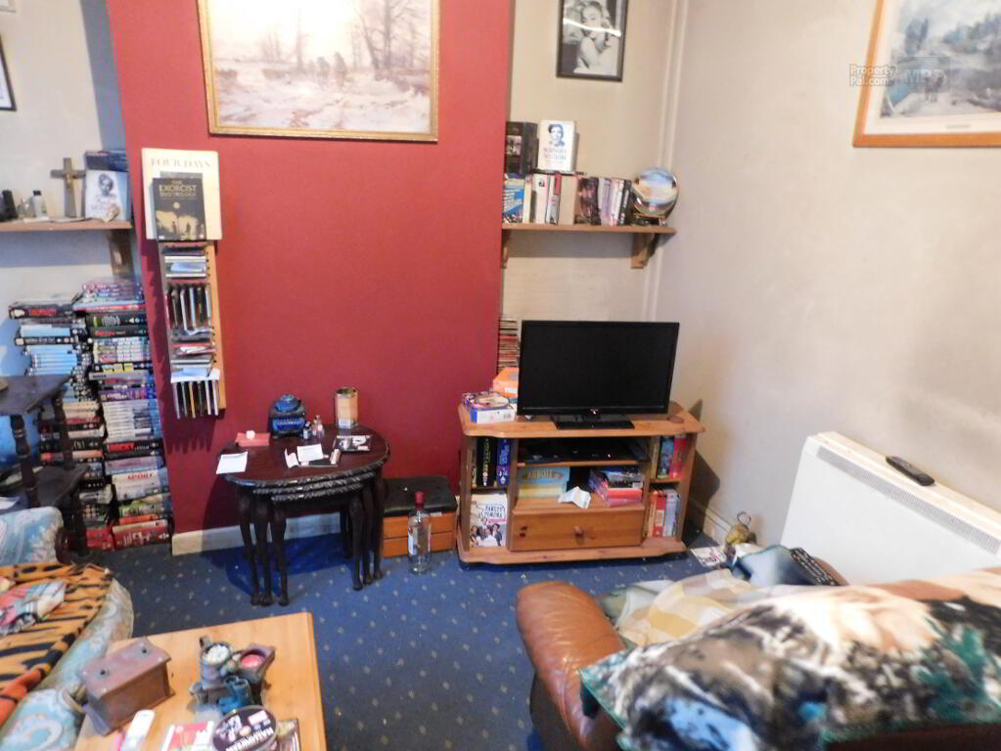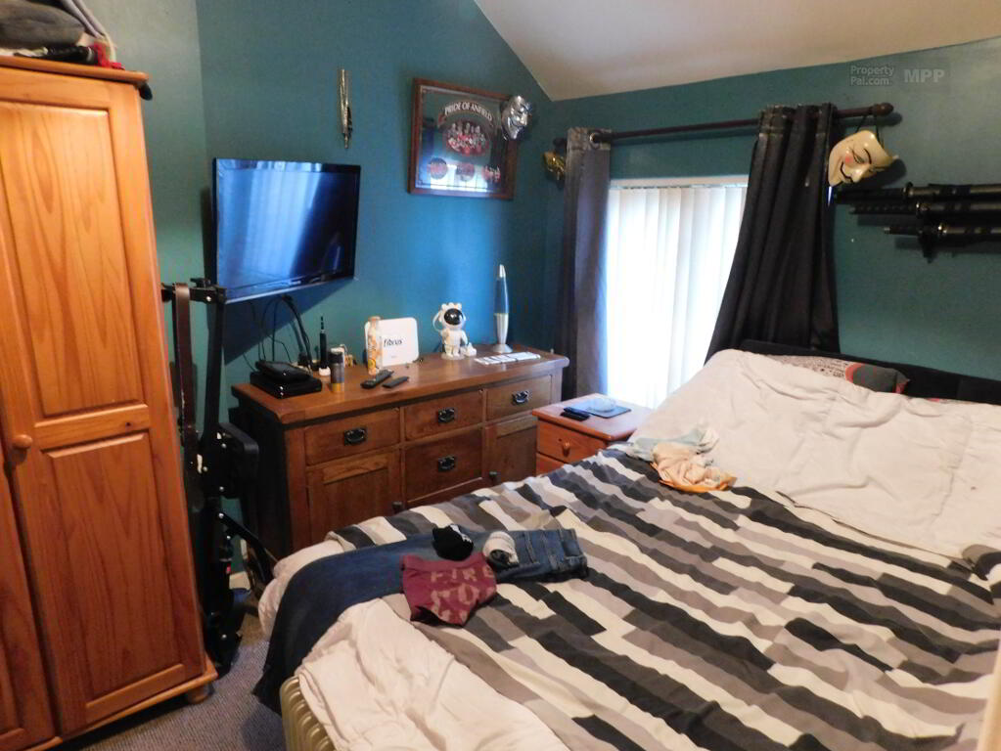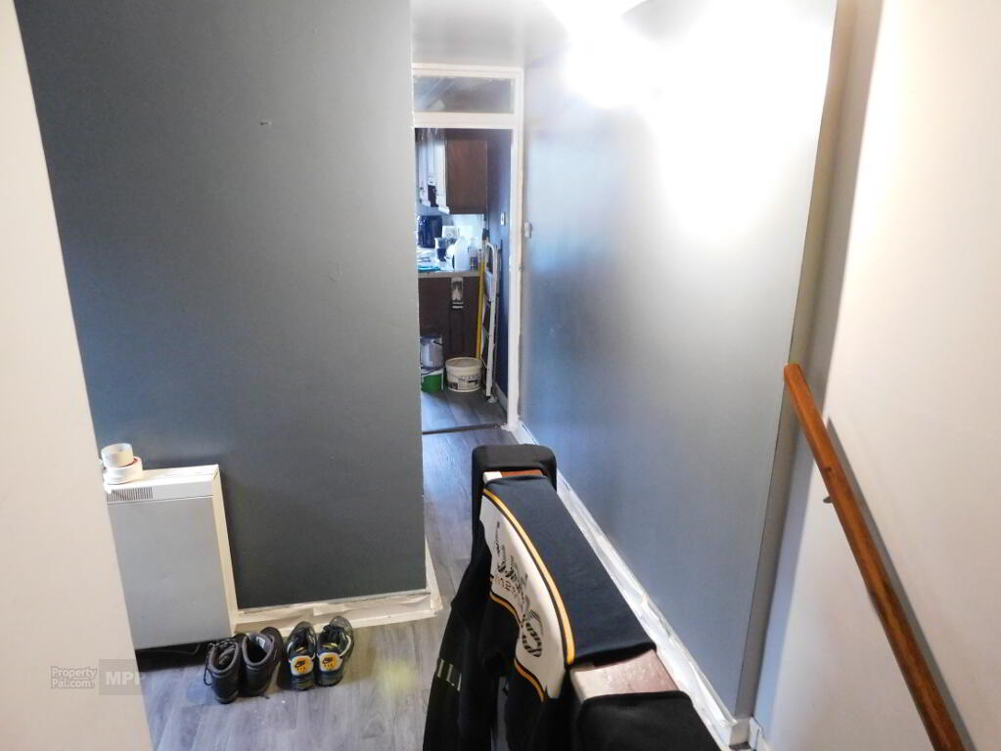
Unit A&b, 5 Orchard Terrace, Omagh BT78 1LE
2 Bed Flat For Sale
SOLD
Print additional images & map (disable to save ink)
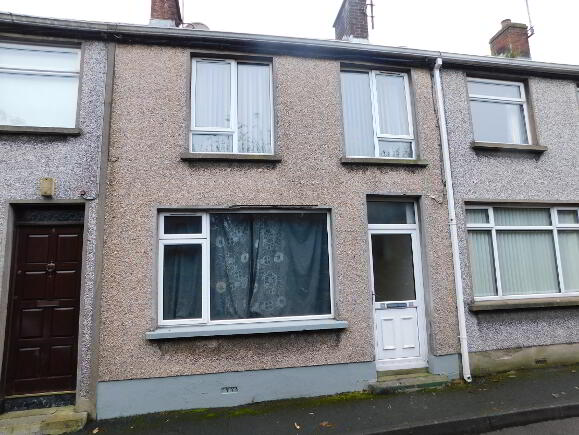
Telephone:
028 8224 6538View Online:
www.mortgageandpropertyplus.com/977860Key Information
| Address | Unit A&b, 5 Orchard Terrace, Omagh |
|---|---|
| Style | Flat |
| Bedrooms | 2 |
| Receptions | 2 |
| Bathrooms | 2 |
| Heating | Electric Heating |
| Status | Sold |
Additional Information
*PLEASE NOTE: THIS PROPERTY WILL BE CLOSING TO NEW BIDDERS 12NOON FRIDAY 22nd NOVEMBER 2024*
INVESTMENT OPPORTUNITY
This property with a total of 2 units is situated in a much sought after residential area, just off the Kevlin Road, within walking distance of Omagh town centre and all local amenities. Given it’s unique selling point, this property makes for an ideal investment opportunity with both units currently occupied.
KEY FEATURES
- Mid Terrace Property split into 2 flats
- Both flats consist of 1 Bedroom, 1 Reception Room, Kitchen & Bathroom
- Electric Heating
- All Windows Double Glazed PVC
- Ideal for Investors – tenants in situ
- Popular & Convenient location close to local amenities
- Cash buy only
5A- Ground Floor
Main Hall: 3’02” x 6’08” Tile Flooring.
Entrance Hall: 16’04 x 4’11” Carpet Flooring, Storage Cupboard.
Living Room: 10’08” x 10’02” Carpet Flooring, TV Point.
Kitchen: 11’03” x 09’07” Oak High- and Low-Level Units, Vinyl Flooring, Partially Tiled Walls, Free-Standing Electric Cooker, Extractor Fan, Plumbed for Washing Machine.
Bathroom: 4’05” x 5’05” White Suite, Electric Shower.
Bedroom: 8’04” x 9’06” Carpet Flooring.
5B – First Floor
Entrance Hall: 3’ x 3’ Carpet Flooring.
Landing: 15’10 x 8’01” Vinyl Flooring.
Living Room: 9’11” x 13’06” Laminate Oak Flooring, TV Point.
Kitchen: 9’08” x 10’03” Oak High- and Low-Level Units, Vinyl Flooring, Partially Tiled Walls, Free-Standing Electric Cooker, Extractor Fan, Plumbed for Washing Machine.
Bathroom: 6’07” x 7’09” White Suite, Electric Shower, Vinyl Flooring, Hot-press.
Bedroom: 8’05” x 9’08” Carpet Flooring.
Other: Tile Flooring to Main Hall, Smoke Alarms to Full Building, Electric Heating, Double Glazed White PVC Windows & External Doors.
-
Mortgage and Property Plus

028 8224 6538

