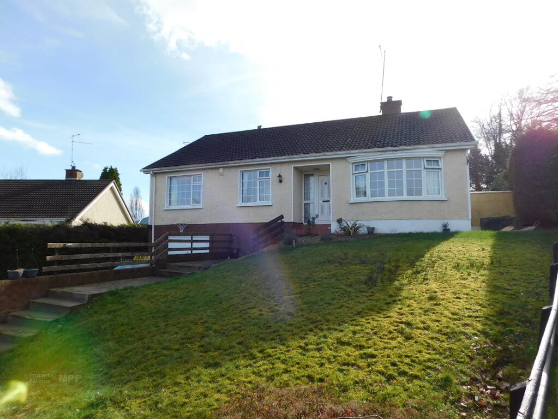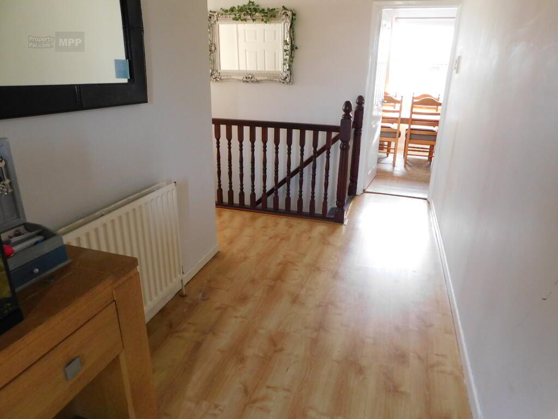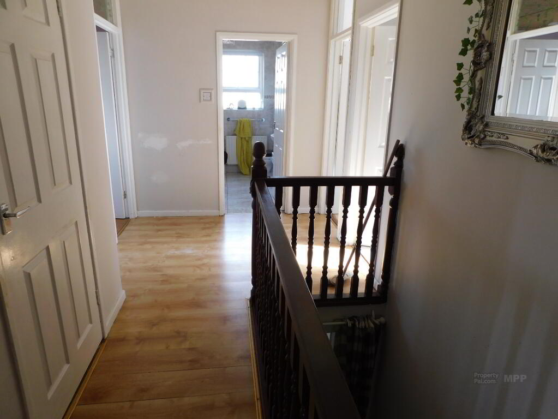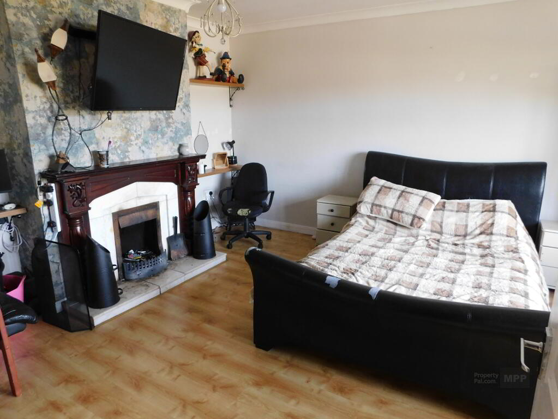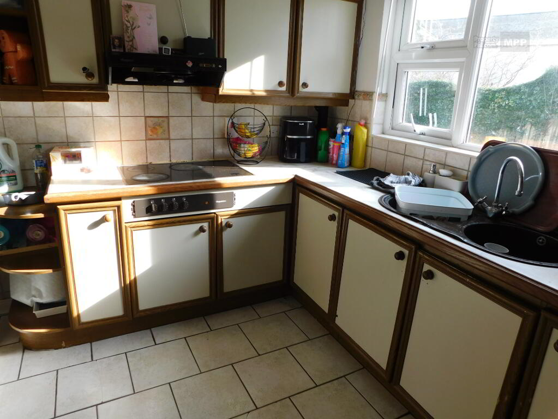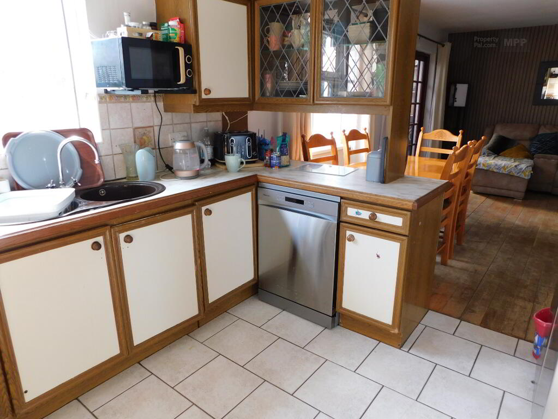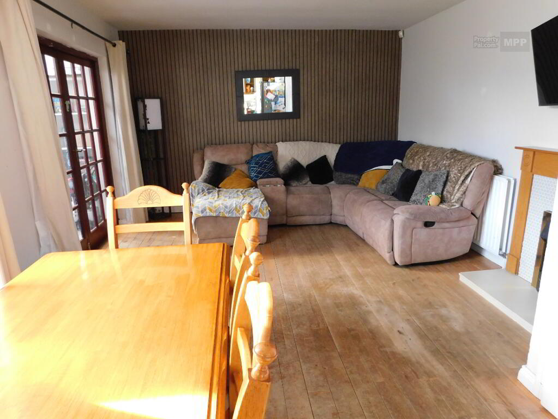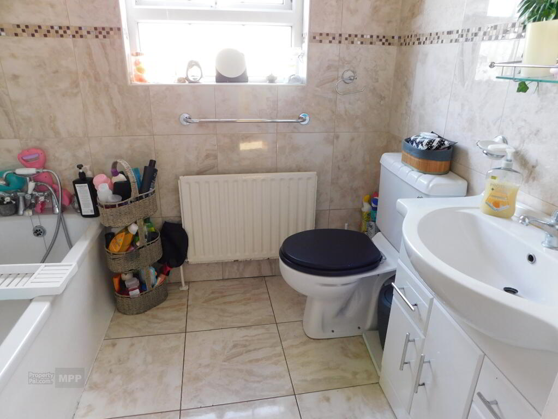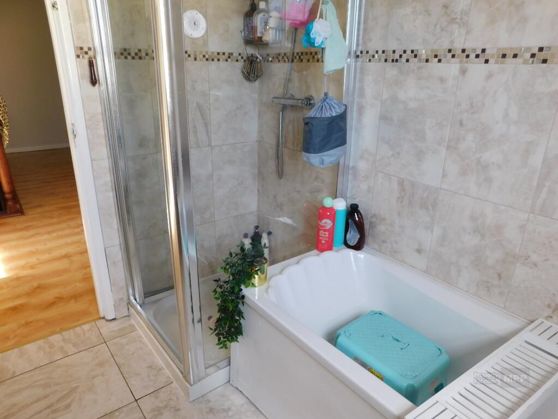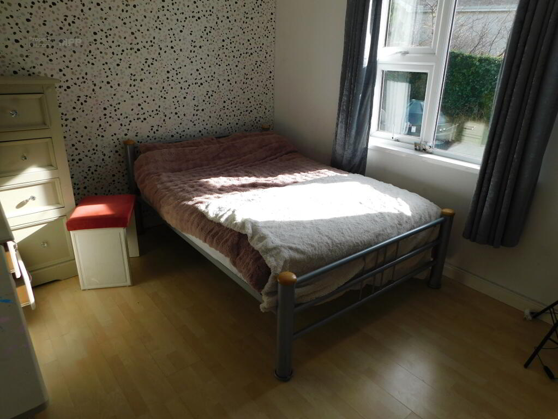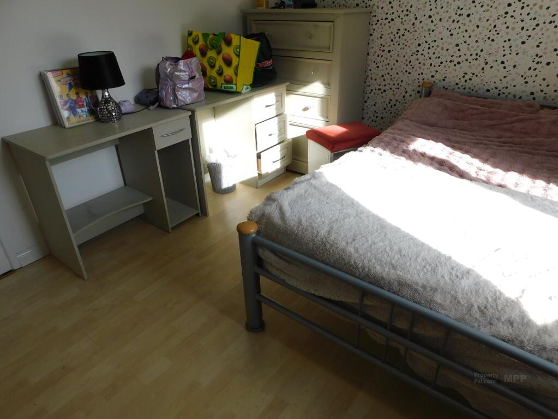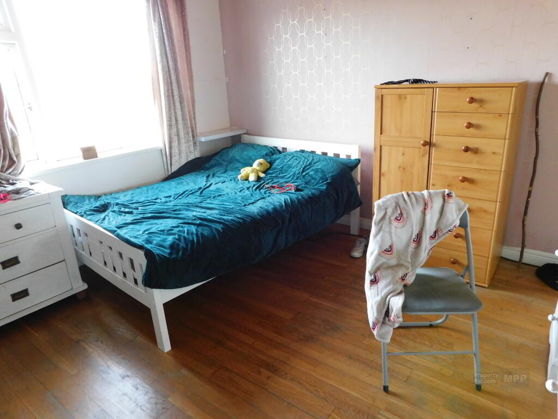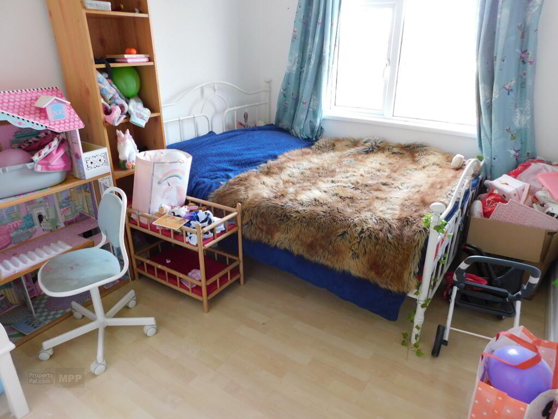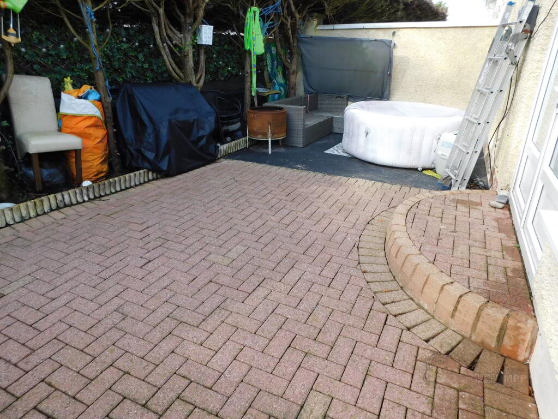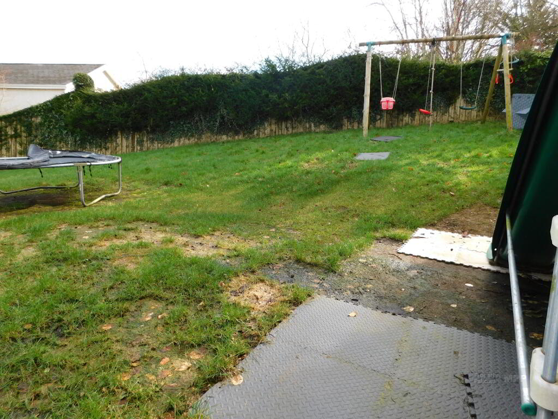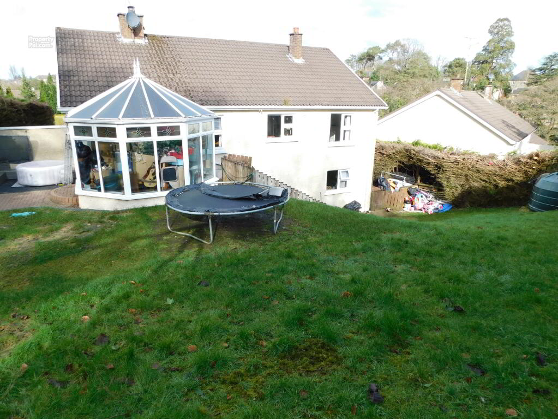
4 Oakland Villas, Omagh BT79 7LG
4 Bed Detached Bungalow For Sale
SOLD
Print additional images & map (disable to save ink)
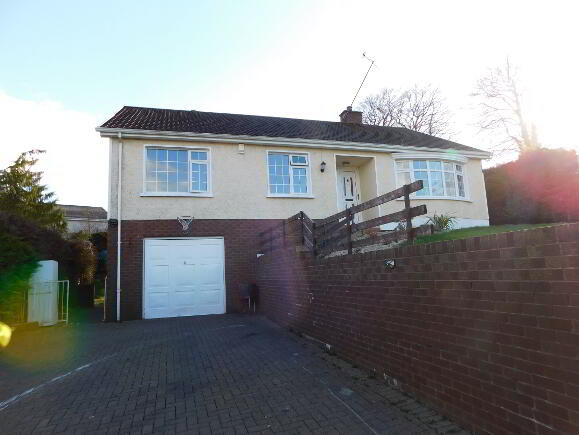
Telephone:
028 8224 6538View Online:
www.mortgageandpropertyplus.com/1001179Key Information
| Address | 4 Oakland Villas, Omagh |
|---|---|
| Style | Detached Bungalow |
| Bedrooms | 4 |
| Receptions | 2 |
| Bathrooms | 1 |
| Heating | Oil |
| Status | Sold |
Additional Information
**THIS PROPERTY WILL CLOSE TO NEW BIDDERS 12 MIDDAY ON FRIDAY 2ND MAY 2025**
This detached bungalow is situated in a residential area just off the Cookstown Road, within walking distance of all local amenities of Omagh town centre and Killyclogher Village. The property is decorated and maintained to a good standard; viewing is highly recommended
KEY FEATURES
- Detached Bungalow with Garage
- 4 Bedrooms
- 1 Reception Room
- Open Plan Kitchen/Dinette
- Sunroom
- Oil Central Heating
- PVC Windows & External Doors
- Enclosed Rear Lawns
- Off Street Parking
- Popular & Convenient location close to local amenities
Entrance Hall: 5’8’’ x 16’2’’ (Main Hall) Pine Effect Laminate Flooring, Telephone Point, Cloak Room.
Living Room: 13’2’’ x 16’4’’ Pine Effect Laminate Flooring, Granite & Mahogany Fireplace, Bay Window, Cornice, TV Point.
Kitchen/Dinette: 28’2’’ x 12’10’’ High- and Low-Level Units, Electric Integrated Cooker, Extractor Fan, Tile Flooring (Kitchen), Oak Flooring (Diner), Partially Tiled Walls, Plumbed for Dishwasher, French Doors to Sunroom.
Sunroom: 11’7’’ x 13’10’’ Grey Laminate Flooring, White PVC Windows.
Bathroom: 7’2’’ x 7’10’’ White Suite, Bath, Mains Shower, Tile Flooring, Fully Tiled Walls.
Master Bedroom: 11’3’’ x 9’9’’ Ash Effect Laminate Flooring.
Bedroom 2: 11’10’’ x 11’3’ Solid Oak Flooring.
Bedroom 3: 9’8’’ x 8’6’’ Ash Effect Laminate Flooring.
Downstairs Hall: 6’5’’ x 2’10’’ Pine Effect Laminate Flooring.
Bedroom 4: 9’8’’ x 11’3’’ Carpet.
WC: 7’11’’ x 3’11’’ Tiled Flooring, Cream Suite.
Other: Double Glazed White PVC Windows & External Doors, White Panel Internal Doors, Smoke Alarms, Burglar Alarms.
Outside: Off Street Parking, Brick Patio, Outside Water Tap, Enclosed Lawn to Rear, Lawn to Front with Stoned bed & shrubs.
Garage: 15’5’’ x 11’7’’ Up & Over Door, Plumbed for Washing Machine
These particulars do not constitute any part of an offer or contract. None of the statements contained in these particulars are to be relied on as statements or representations of fact and any intending purchasers must satisfy himself by inspection or otherwise as to the correctness of the statements in these particulars. The vendor does not make or give, and neither Mortgage and Property Plus or anyone else in their employment, has any authority to make or give any representation or warranty. Mortgage & Property Plus have not tested any Systems, Services or Appliances at this Property
-
Mortgage and Property Plus

028 8224 6538

